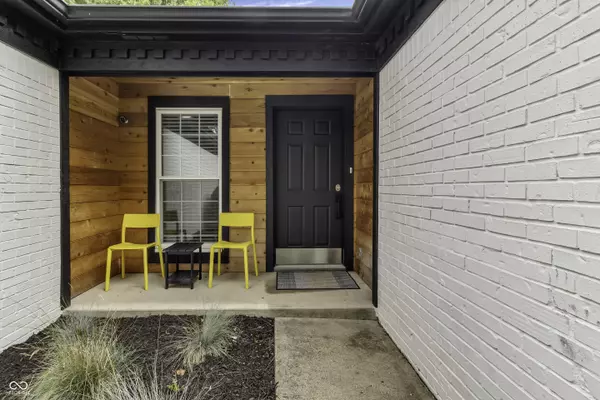$365,000
$365,000
For more information regarding the value of a property, please contact us for a free consultation.
11475 Charleston Pkwy Fishers, IN 46038
3 Beds
2 Baths
1,568 SqFt
Key Details
Sold Price $365,000
Property Type Single Family Home
Sub Type Single Family Residence
Listing Status Sold
Purchase Type For Sale
Square Footage 1,568 sqft
Price per Sqft $232
Subdivision Charleston Crossing
MLS Listing ID 21992659
Sold Date 08/22/24
Bedrooms 3
Full Baths 2
HOA Fees $27/ann
HOA Y/N Yes
Year Built 1989
Tax Year 2024
Lot Size 10,018 Sqft
Acres 0.23
Property Description
Welcome to your dream home in the heart of Fishers! This stunning 3-bedroom, 2-bathroom residence has been completely renovated with meticulous attention to detail. Enjoy new floors throughout, a beautiful kitchen with new cabinets, custom tile, brand-new stainless steel appliances, and stone countertops. The bathrooms feature custom tile work, new vanities, and stone countertops, creating a spa-like atmosphere. The whole house has been updated with modern new paint and light fixtures. All bedrooms come with custom closet built-ins for added convenience. Situated on a nearly quarter-acre lot, the home boasts a fully fenced backyard and a newly painted, expansive back deck, perfect for outdoor entertaining. Located just minutes from downtown Fishers, this home offers both convenience and luxury. Don't miss the chance to make this absolutely stunning property your own!
Location
State IN
County Hamilton
Rooms
Main Level Bedrooms 3
Interior
Interior Features Attic Access, Walk-in Closet(s), Window Bay Bow, Paddle Fan, Bath Sinks Double Main, Pantry
Heating Forced Air, Gas
Cooling Central Electric
Fireplaces Number 1
Fireplaces Type Woodburning Fireplce
Equipment Smoke Alarm
Fireplace Y
Appliance Dishwasher, Dryer, Disposal, Gas Oven, Refrigerator, Washer, MicroHood, Gas Water Heater, Water Softener Owned
Exterior
Exterior Feature Storage Shed
Garage Spaces 2.0
Utilities Available Cable Available, Gas
Building
Story One
Foundation Slab
Water Municipal/City
Architectural Style Ranch
Structure Type Vinyl With Brick
New Construction false
Schools
School District Hamilton Southeastern Schools
Others
HOA Fee Include Association Home Owners,Insurance,Maintenance,Snow Removal
Ownership Mandatory Fee
Read Less
Want to know what your home might be worth? Contact us for a FREE valuation!

Our team is ready to help you sell your home for the highest possible price ASAP

© 2024 Listings courtesy of MIBOR as distributed by MLS GRID. All Rights Reserved.





